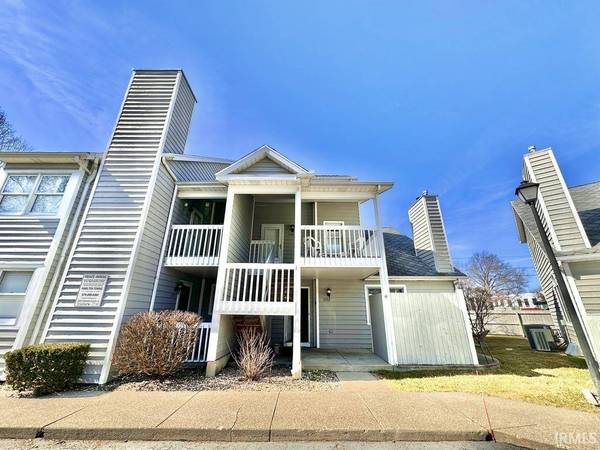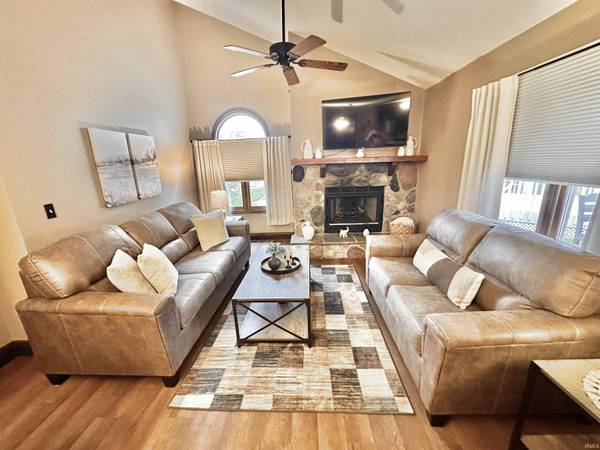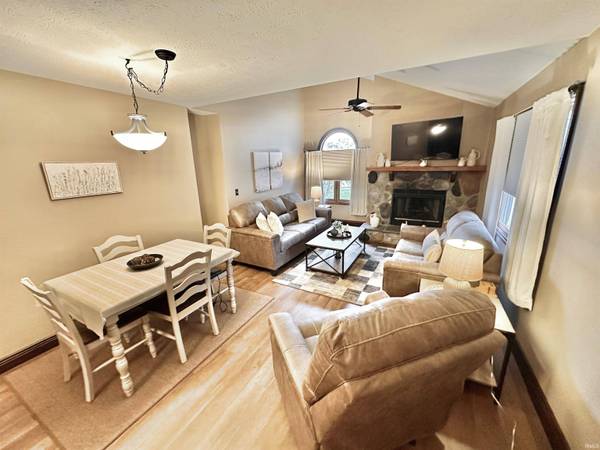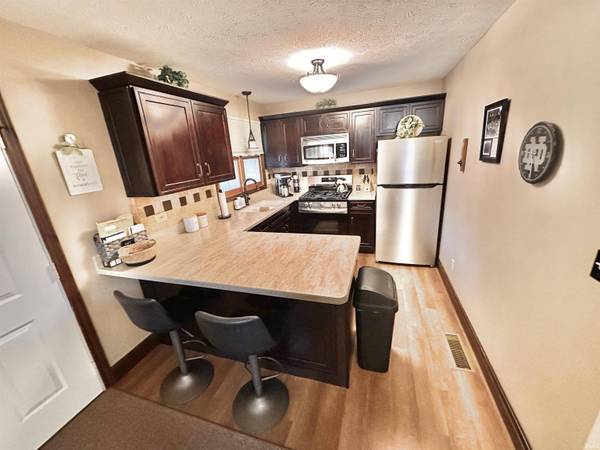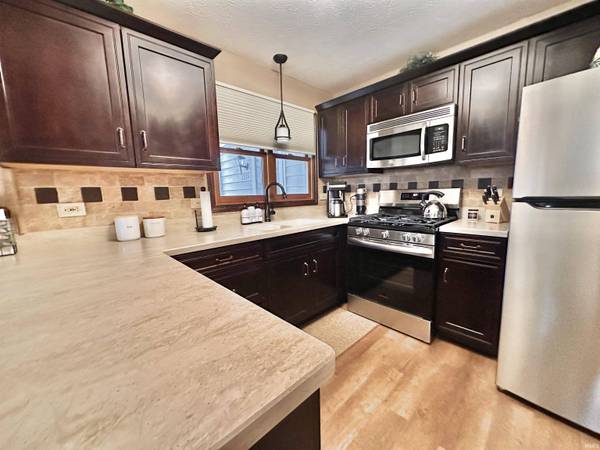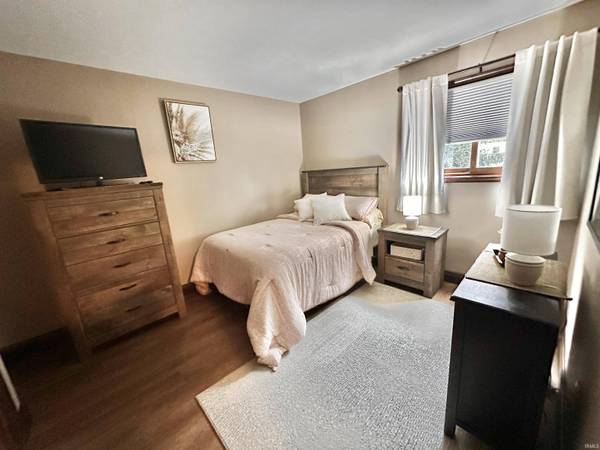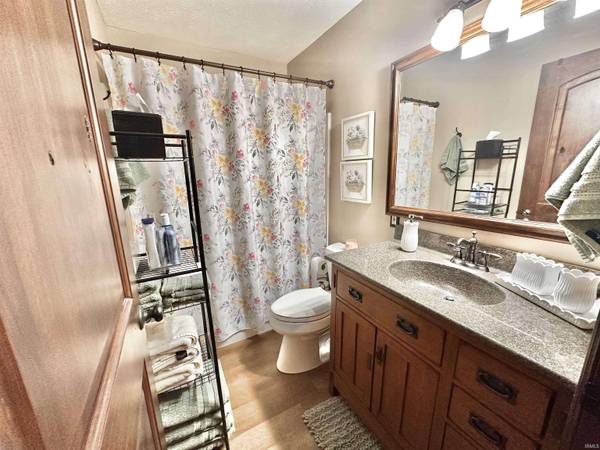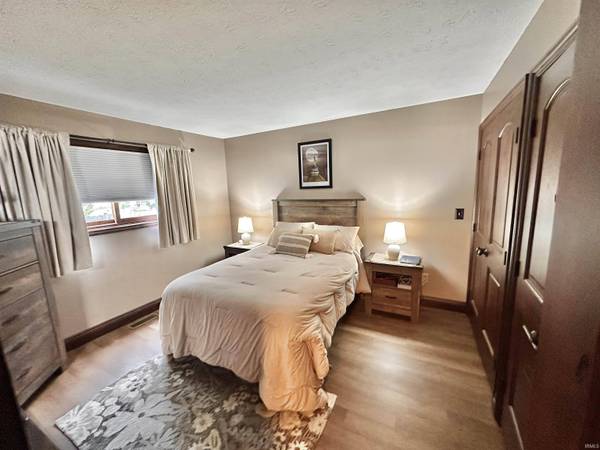
GALLERY
PROPERTY DETAIL
Key Details
Property Type Condo
Sub Type Condo/Villa
Listing Status Active
Purchase Type For Sale
Square Footage 1, 850 sqft
Price per Sqft $216
Subdivision Oak Hill Condominiums
MLS Listing ID 202536569
Style One Story
Bedrooms 3
Full Baths 3
HOA Fees $450/mo
Abv Grd Liv Area 950
Total Fin. Sqft 1850
Year Built 1988
Annual Tax Amount $8,437
Tax Year 2024
Property Sub-Type Condo/Villa
Location
State IN
County St. Joseph County
Area St. Joseph County
Direction South Bend Ave to Oak Hill, first right, last building on right
Rooms
Basement Finished
Building
Lot Description Other
Story 1
Foundation Finished
Sewer City
Water City
Structure Type Cedar
New Construction No
Interior
Heating Gas, Forced Air
Cooling Central Air
Flooring Carpet, Vinyl
Fireplaces Number 1
Fireplaces Type Family Rm
Appliance Dishwasher, Microwave, Refrigerator, Washer, Window Treatments, Dryer-Gas, Range-Gas
Laundry Basement
Exterior
Exterior Feature Swimming Pool, Sidewalks
Pool Association
Amenities Available Ceilings-Vaulted, Countertops-Solid Surf, Porch Open, Six Panel Doors, Main Level Bedroom Suite
Roof Type Asphalt,Shingle
Schools
Elementary Schools Perley
Middle Schools Edison
High Schools Adams
School District South Bend Community School Corp.
Others
Financing Cash,Conventional
Virtual Tour https://www.propertypanorama.com/instaview/irmls/202536569
CONTACT


